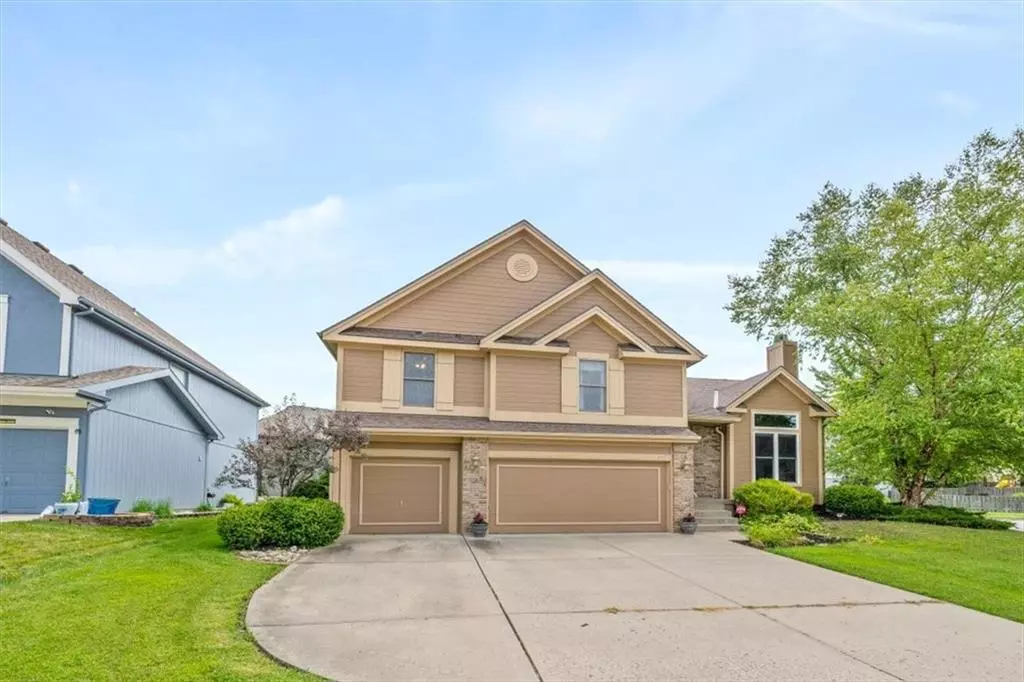$389,900
For more information regarding the value of a property, please contact us for a free consultation.
4 Beds
3 Baths
2,860 SqFt
SOLD DATE : 09/20/2024
Key Details
Property Type Single Family Home
Sub Type Single Family Residence
Listing Status Sold
Purchase Type For Sale
Square Footage 2,860 sqft
Price per Sqft $136
Subdivision Autumn Ridge
MLS Listing ID 2505023
Sold Date 09/20/24
Style Traditional
Bedrooms 4
Full Baths 2
Half Baths 1
HOA Fees $37/ann
Originating Board hmls
Year Built 1999
Annual Tax Amount $4,290
Lot Size 8,485 Sqft
Acres 0.1947888
Property Sub-Type Single Family Residence
Property Description
Welcome to this bright and inviting home, perfectly situated on a lovely corner lot within A+++ Park Hill School District. With vaulted ceilings and an open floor plan, this home effortlessly combines style and comfort. The spacious family room and dining area are ideal for gatherings, complete with a built-in entertainment system. The kitchen is a chef's delight, offering ample storage space and vaulted ceilings that create an airy feel. This home features three living areas, including a finished sub-basement perfect for recreational space or even a 5th non-conforming bedroom which includes an extra large walk in closet. Off of this room is ample storage. Enjoy both mornings and evenings on the recently repainted deck, which provides a private retreat. The landscaping has been freshly updated and has a sprinkler system, ensuring the yard is as beautiful as the home itself. With a three-car garage, there's plenty of space for vehicles and more storage. Located in the highly desired neighborhood, Autumn Ridge, which has a pool, playground, pickle ball court, covered commons area for parties, all within walking distance (0.2 miles) to the highly-rated Tiffany Ridge Elementary, and just minutes away from Zona Rosa's shopping and dining, KCI Airport, and the nearby beautiful Line Creek Trail system, this home offers both convenience and charm.
Location
State MO
County Platte
Rooms
Other Rooms Fam Rm Gar Level, Formal Living Room, Recreation Room, Subbasement
Basement Daylight, Finished, Sump Pump, Walk Out
Interior
Interior Features Ceiling Fan(s), Kitchen Island, Pantry, Vaulted Ceiling, Walk-In Closet(s), Whirlpool Tub
Heating Heat Pump
Cooling Heat Pump
Flooring Carpet, Tile, Wood
Fireplaces Number 1
Fireplaces Type Gas, Living Room
Fireplace Y
Appliance Dishwasher, Disposal, Exhaust Hood, Microwave, Built-In Electric Oven
Laundry Bedroom Level, Laundry Room
Exterior
Parking Features true
Garage Spaces 3.0
Fence Partial
Amenities Available Play Area, Pool
Roof Type Composition
Building
Lot Description Corner Lot
Entry Level Atrium Split,Tri Level
Sewer City/Public
Water Public
Structure Type Brick Trim
Schools
Elementary Schools Tiffany Ridge
Middle Schools Congress
High Schools Park Hill
School District Park Hill
Others
Ownership Private
Acceptable Financing Cash, Conventional, FHA, VA Loan
Listing Terms Cash, Conventional, FHA, VA Loan
Read Less Info
Want to know what your home might be worth? Contact us for a FREE valuation!

Our team is ready to help you sell your home for the highest possible price ASAP

"Molly's job is to find and attract mastery-based agents to the office, protect the culture, and make sure everyone is happy! "








